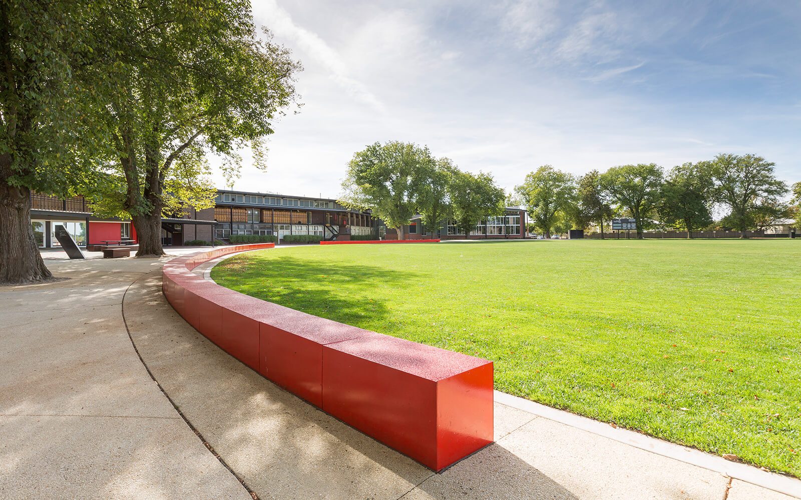

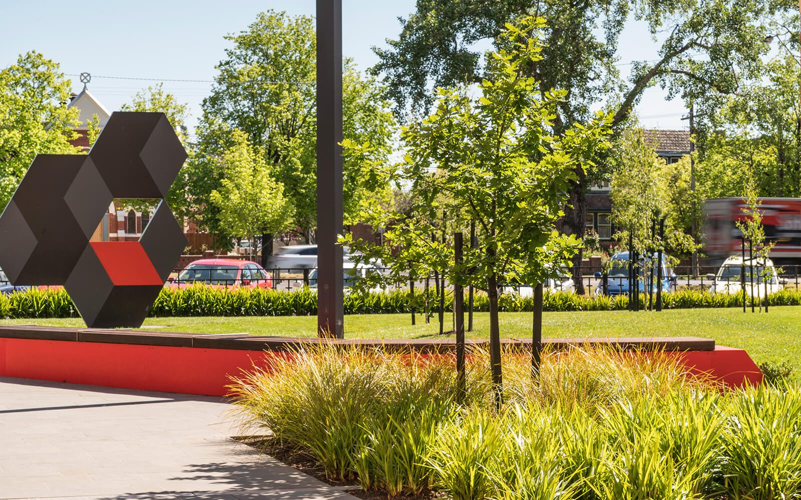

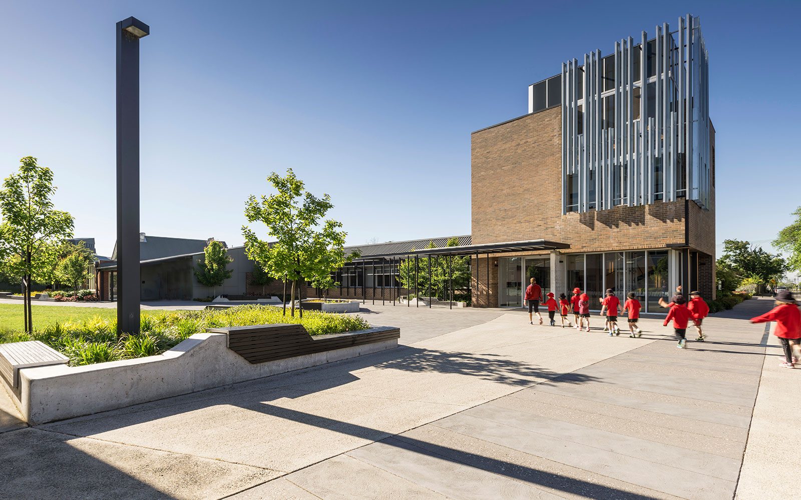

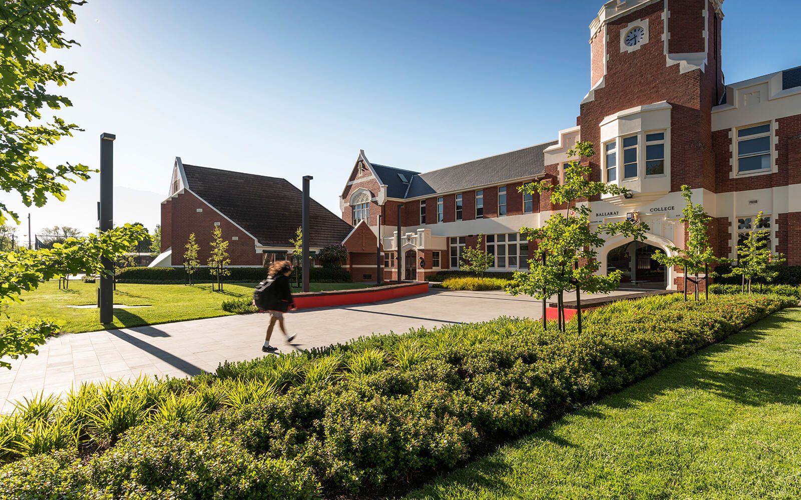

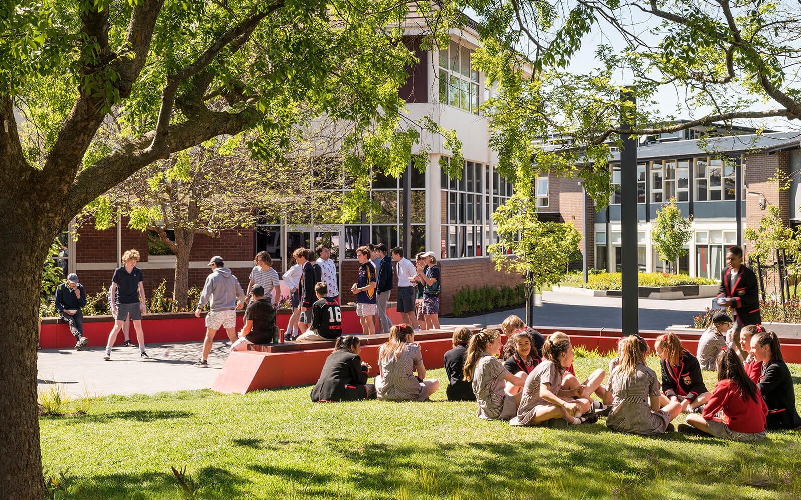

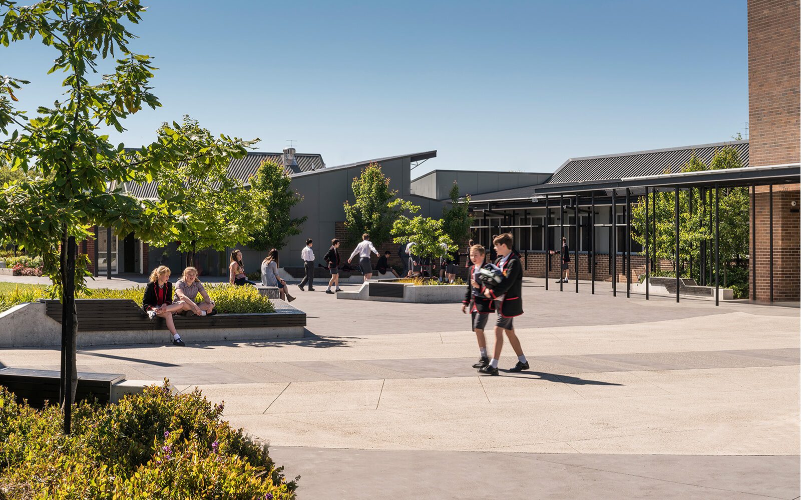

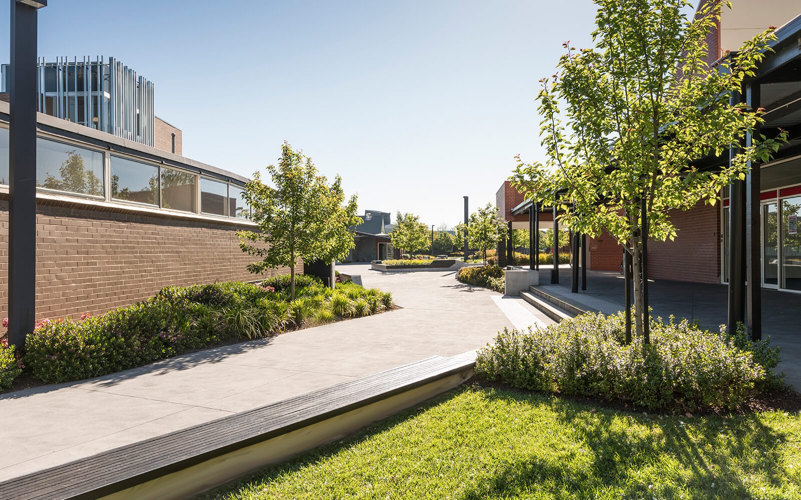

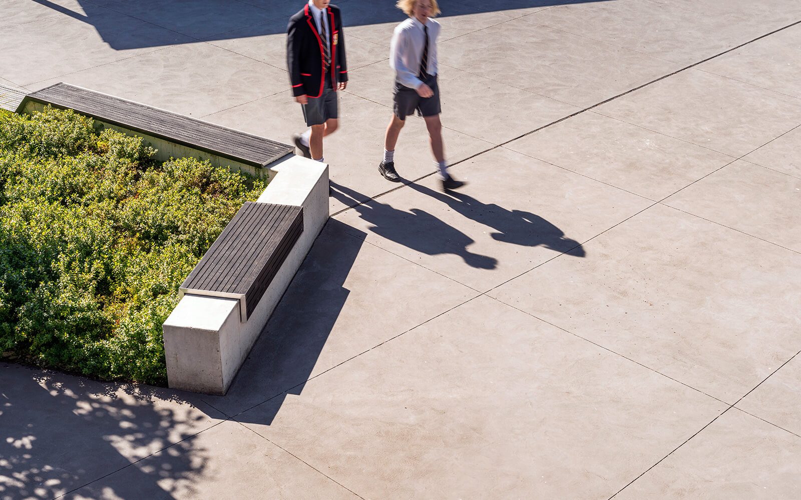

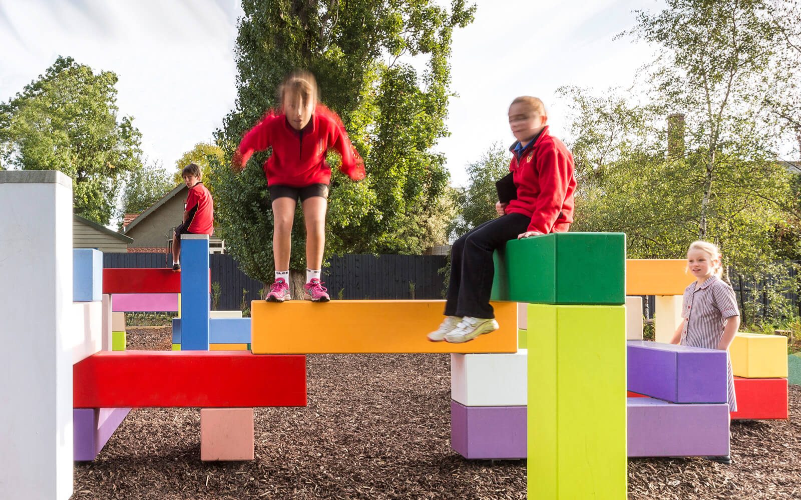

Ballarat Clarendon College
MDG’s involvement commenced with an overall campus landscape masterplan. This has subsequently evolved into implementation of a large number of important spaces across the senior and junior campuses spanning two decades, in association with Williams Boag Architects. Works to the oval edge provides space for student activities, with a bold seating bench defining the edge of the playing surface and continuation of the College’s signature red colour. A major school entry forecourt off Sturt Street creates a welcoming, stately and ceremonious first impression. Other projects have included arts courtyards, a fitness centre, ELC centre, exam pavilion, library, playspaces, classroom upgrades, and heritage building surrounds.