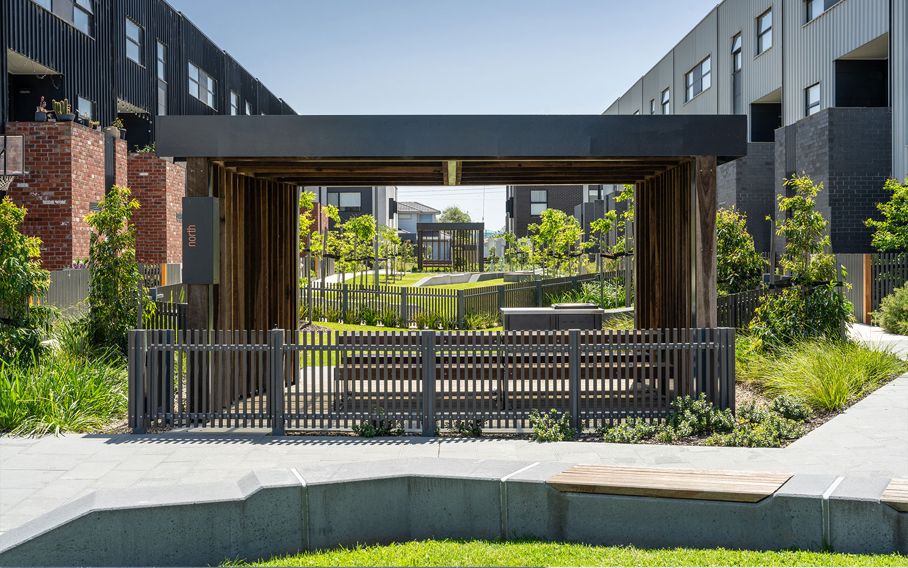

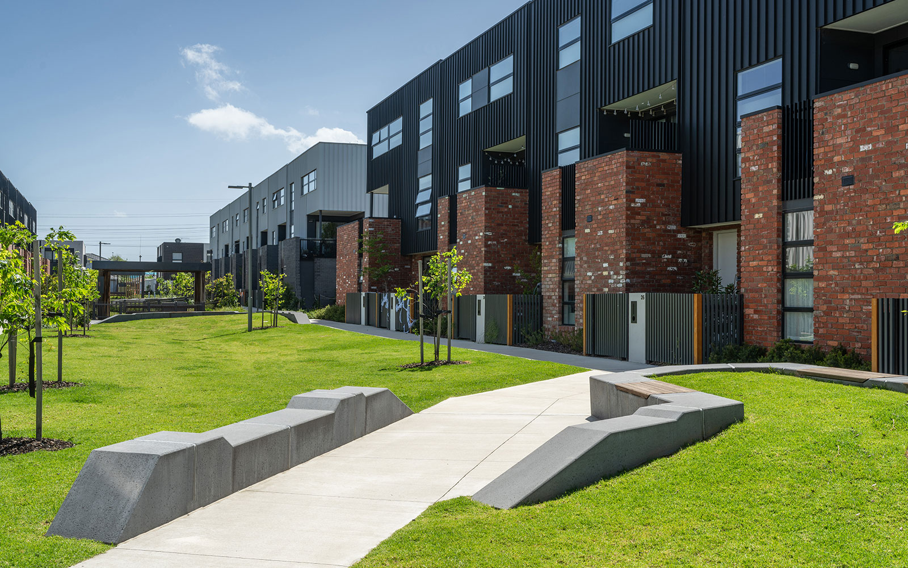

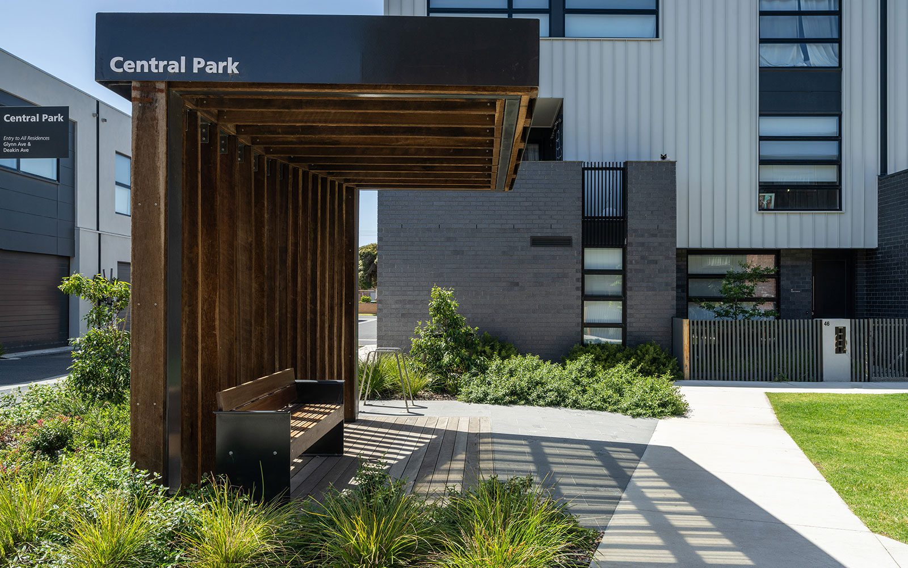

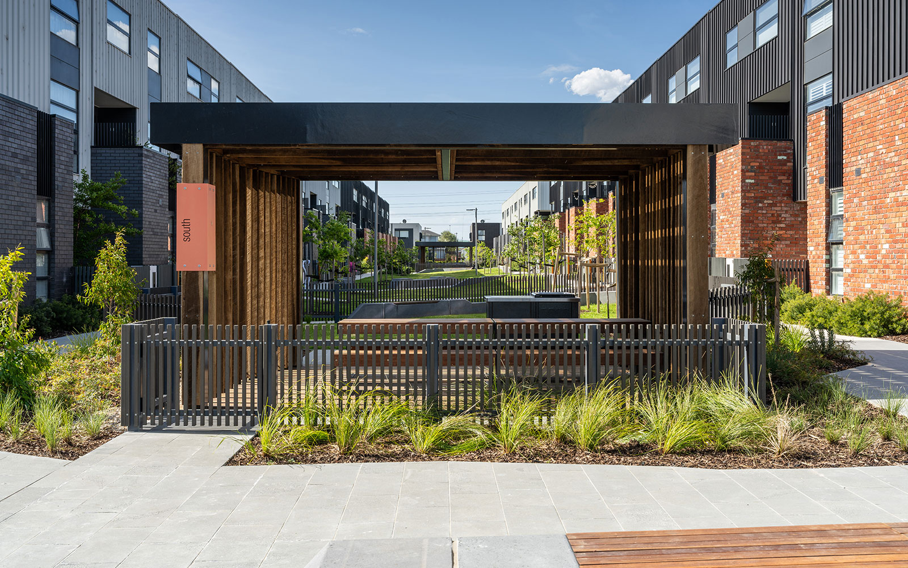

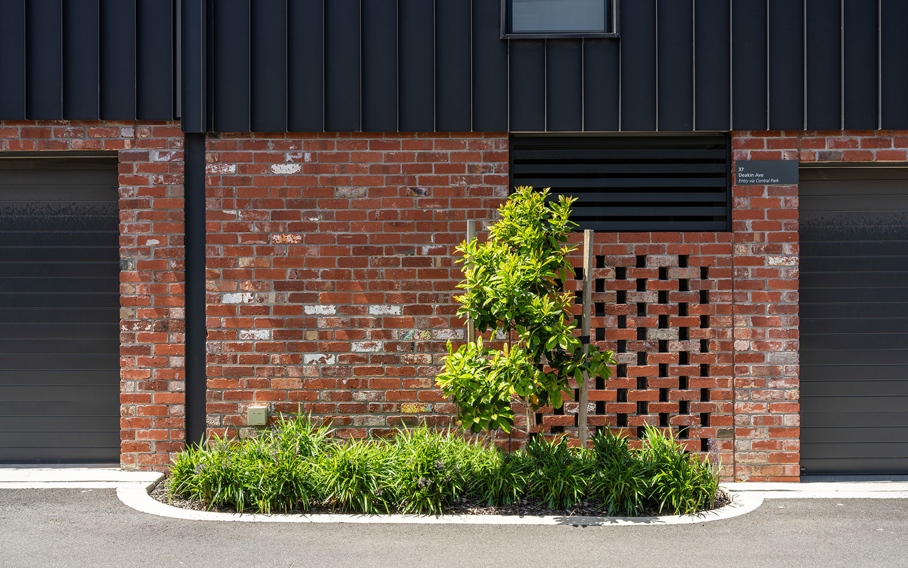

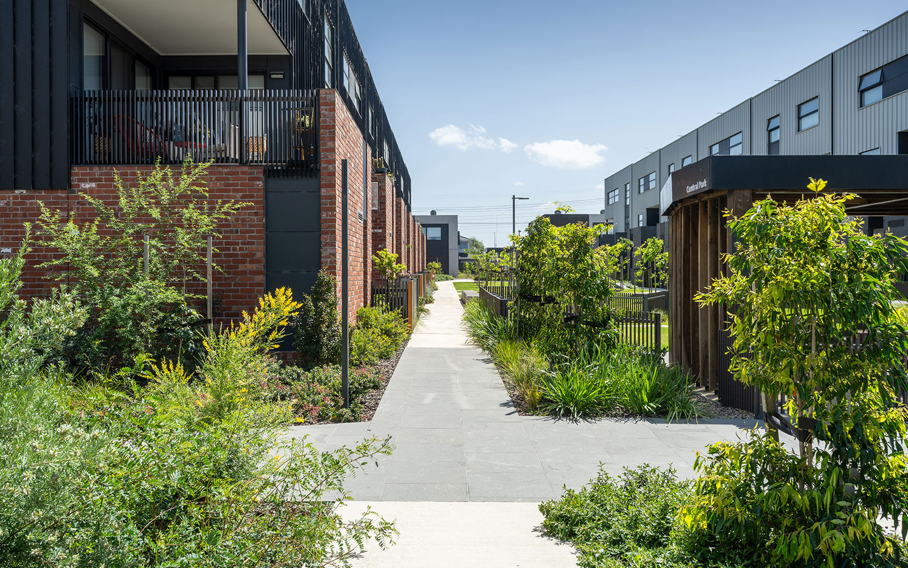

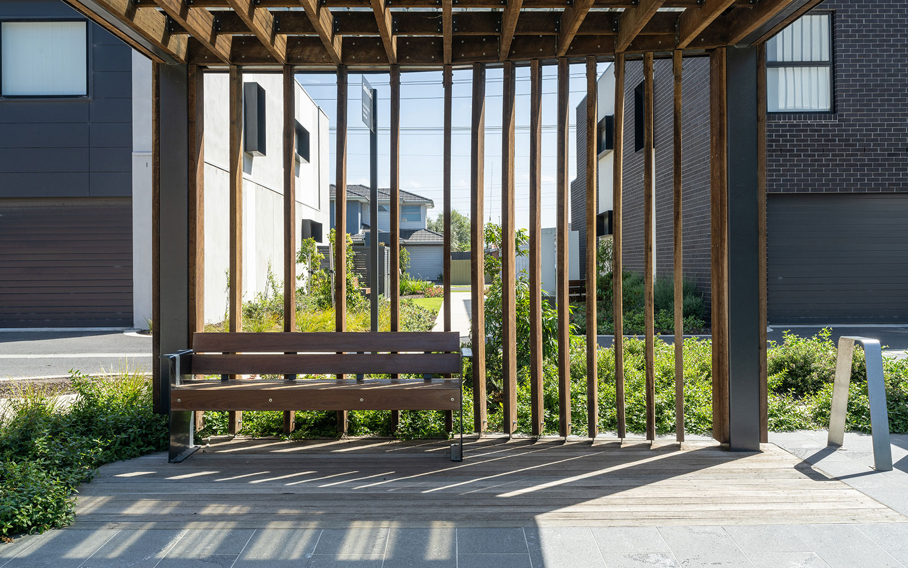

Alfie
This infill redevelopment of the former Altona Gate Primary School site in Altona North is conceived as a centrally positioned linear space of dramatic proportions, divided evenly into three segments. The central ‘green corridor’ provides an activated front door to the dwellings, criss-crossed by diagonal pathways, angled grassed planes and elongated seating elements. Simple timber structures frame linear views and define the inserted punctuation spaces, prescribing a change in rhythm and providing spatial variety. Dense planting and inviting lawn areas compliment the urban character of the project.